



Sophisticated Elegance and Spectacular Views. In 1900, Forrest Peabody of Arrow Shirt fame pursued his ambition to purchase the most inspiring estate site in the entire Santa Barbara area. Then, with the help of his architect Francis T. Underhill, he created the most significant estate in Montecito. These spectacular coastal views are still intact today and with one of the most sophisticated, private homes in California. For those seeking a sanctuary on the west coast with stunning 360-degree views... mountain and ocean, this magnificent 20,000 plus residence offers a newly rebuilt grand estate with exquisite detail now available for the first time in many years.
Solana represents one of Montecito's Five Historic Hilltop Estates dating from the turn of the 19th century and has now been completely updated to today's demanding standards and is once again ready for living and entertaining in the finest style. Whether it's simply for your family's enjoyment or to host a large benefit event, Solana has the facilities and accommodations to suit the moment. Enjoy the scale and refinement of the numerous public rooms or relax in the attention to detail and creature comforts of the private spaces.
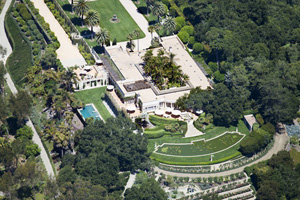
Spanning 11.2 knoll-top acres, Solana enjoys spectacular views that sweep from the entire Montecito Valley past Santa Barbara's beaches, the picturesque harbor and south to the Channel Islands. The views in all directions are absolutely spellbinding – from the valley views to the east, the ocean views to the south and west and the colorful mountain views to the north; inspiration is all encompassing. After three years of restoration and reconstruction, the improvements finally again match this landmark location and the property reflects the stature of a significant, historic estate but with the refinements and features of a modern-day creation.
The restoration process required the talents of many people to bring the property back to its original stature. The first creation in 1914 by designer Francis Underhill was the starting point. It's an intellectual house, almost minimalist in its style considering the times. Most houses created in the early 1900's were wood construction, but Underhill had an early interest in stucco and concrete. He also organized the space in a very livable way. The north side had bedrooms, the east side was all about entertaining, and the south side included the kitchen and other family living areas. His placement of the interior courtyard anticipated the indoor-outdoor approach so dear to Santa Barbarans today. Though the architecture was streamlined, a terra-cotta frieze of acanthus columns – the work of the Northern California firm of Gladding, McBean – added the lovely detailing around the front entry and alerts visitors that they are about to experience a special space.
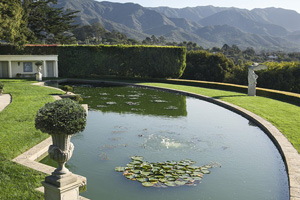
Using the original footprint as a guide and keeping the home's history in mind, Don Nulty, the Santa Barbara architect for the project, contractor, Rick Heimberg, and designer, Joan Behnke, adapted Solana to today's needs. Since it had first been designed as a summer house, Nulty borrowed 16–feet from the courtyard to enlarge the front entry, and then glassed in the open sided galleries surrounding the courtyard. He also enlarged the family and kitchen area, adding rooms and a loggia below. Fate also played a role in the restoration as it often does when the owners located the Royal Danby marble from the East Coast that had been used in the original foyer, so the new entry floor perfectly matched the old. And it turned out Gladding, McBean still had the original ink-on-vellum drawings for the façade's frieze, which badly needed restoration. The venerable firm also re-created parts and replicated the design for the entry of the new guest cottage.
The renovation also incorporated new refinements like an entire paneled reception room resurrected from a centuries-old library of French oak boiserie that had belonged to William Randolph Hearst and purchased at auction. For a decade it was stored in a warehouse, but it was perfect for Solana – after two expert cabinet makers spent two and a half years adapting the paneling to the space and hand carving matching pieces to fit.
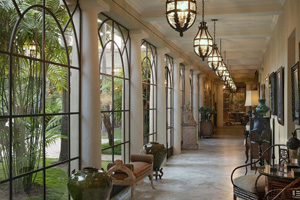
Guests are received in a wonderfully symmetrical entry facing the center courtyard viewed through a wall of glass. One hallway leads left to the paneled reception room and the north galleria with three expansive guest suites. A second hallway to the right leads to the south galleria along the center courtyard to the kitchen and family room areas.
On the northern wing of the home, the luxurious guest suites include an Italian bedroom suite with canopy bed, a French "blue room," and a Chinese bedroom suite in addition to three guest powder rooms and a charming mountain view covered loggia for that perfect afternoon tea or cocktail gathering.
At the far end of the galleria and the east side of the home, the spacious living room harkens back to Underhill's design, with a curving wall of five sets of French doors that open to the matching crescent shaped terrace. From there, the stunning view extends beyond a lily pond and a marble statue of Winged Victory across the Montecito valley and to the ocean beyond. The library to one side is balanced on the other by the formal dining room with gold silk walls and an 18th-century candlelit chandelier from Belgium.
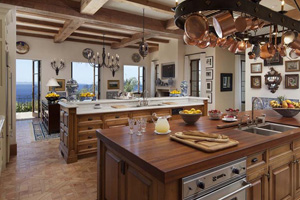
Along Solana's southern galleria, there's now a generous open kitchen and charming family room, highlighted by blue and white tiled panels from an old Portuguese inn and another ocean-view terrace. Further along the south gallery is the owner's suite, with hand painted and silvered wall covering made in China in 1820.
On the first floor at garden level below the family wing are a theatre, his and her studies, an exercise room, a secretary's office, craft room, staff apartment and beauty salon extending to an oversized 3-car garage. Adjacent to these rooms is an inviting covered loggia facing the swimming pool all enjoying wonderful ocean views and including a sauna, changing rooms, massage and Pilates room.
In addition to the main home, the property includes a spacious guest cottage set over another staff apartment and a second 3-car garage. A stroll through the manicured garden discovers a Bali Bali built in Indonesia, and an orchid or lath house attached to a studio suitable as an office or a painter or writers retreat. This studio also enjoys extensive views and has an outdoor dining area shaded by a wisteria covered loggia.
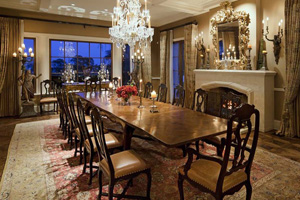
As if the home at Solana wasn't enough to satisfy every desire of an owner, the grounds bring even more to inspire the spirit. Over the last 12 years the landscape has transitioned into one the finest botanical gardens in all of Santa Barbara. There are now 200 fruit trees – lemons, limes, figs, cherimoya, and even 16 varieties of banana on a particularly warm slope. Local landscape architect Sydney Baumgartner helped the owners restore the badly neglected grounds. In Solana's interior courtyard, though, the primary color is green. King and queen palms, date palms, kentias, and cycads give the space the feel of an oasis. The interior garden has been at the heart of Solana since the beginning, and there today, the palms emerge from a carpet of baby tears and reach for the sky.
Where there once had been terraced beds, Santa Barbara's master rosarian Dan Bifano planted 500 rose bushes whose color, fragrance, and style complement various rooms. Nine months of the year the cutting garden is a riot of color – from the deep coral of the 'Hot Cocoa' to the luscious pink of 'Yves Piaget' and the yellow of 'Celebration' – and at the height of the season, the delicate while petals of 'Sombreuil,' a climbing French tea rose, shower the area like fragrant snowflakes.
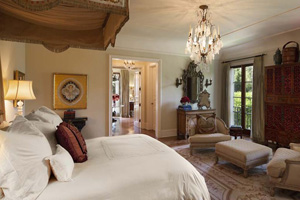
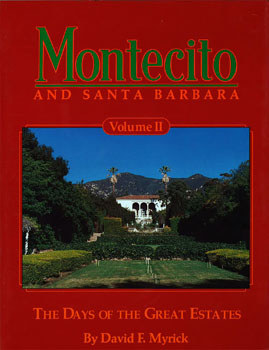
Montecito and Santa Barbara, Volume II
The Days of the Great Estates, by David F. Myrick,
Trans-Anglo Books 1991, pages 334-339.


Read my blog with timely articles concerning local, national and international estate properties.

Montecito – Coast Village Brokerage
Learn more about the George Washington Smith Society which Harry co-founded.

© 2022 Sotheby's International Realty. All Rights Reserved. Sotheby's International Realty® is a registered trademark and used with permission. This website is not the official website of Sotheby's International Realty. Sotheby's International Realty does not make any representation or warranty regarding any information, including without limitation its accuracy or completeness, contained on this website. Real estate agents affiliated with Sotheby's International Realty, Inc. and some independently owned offices are independent contractor sales associates and are not employees of Sotheby's International Realty. Equal Housing Opportunity.
Copyright © by Harry Kolb — All Rights Reserved
